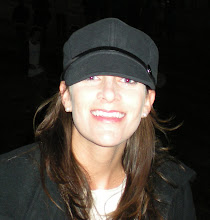 Guest Bath - After
Guest Bath - After Guest Bath - After
Guest Bath - After I forgot to take the pictures with the mirror up...opps!
 Guest Bathroom - Before
Guest Bathroom - Before
Guest Bath - Before
This was our master bathroom which will soon become the guest bath. Check out the ugly yellow tile that not only covers the floor but continues all the way up the walls to the ceiling! I wasn't too sad to see that go! At least I was able to complement the "yellowness" with a nice grey + white botanical shower curtain and matching grey towels. The medicine cabinet is original too which surprisingly was not recessed into the wall. One of the mirrored medicine cabinet doors must've broken over the years and can only "hide" our toiletries on one side! I did salvage the custom sized soaking tub and brand new Toto toilet from the demolition.
The original footprint of the former master bath was 8' x 5.5' which became a guest bath with a smaller footprint of 5.5' x 5.5'. This was done to give the new master bath more space since it was formerly a master closet.

No comments:
Post a Comment